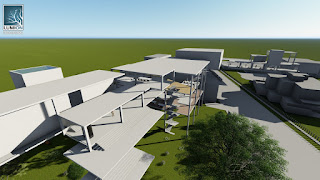1. THE MASHUP OF THREE NEWS ARTICLES
mashup
2. THE 18 SKETCH PERSPECTIVES
one point | two point
3. THE 36 CUSTOM TEXTURES
textures
4. THE MOVING ELEMENTS
moving elements
5. THE IMAGE CAPTURES AND ARCHITECTURE
drafts | final
lumion download
 |
 |
| Open plan library offering meeting rooms for students and study space |
 |
| Textured library floor |
 |
| The library spans several floors and connects the bridge to the ground plane |
 |
| Looking out towards the UNSW campus, where the bridge begins |
 |
| Faculty offices and walkway stretching across Anzac parade |
 |
| Textured walls |
 |
| Light filled studio room |
 |
| Textured walls of the studios |